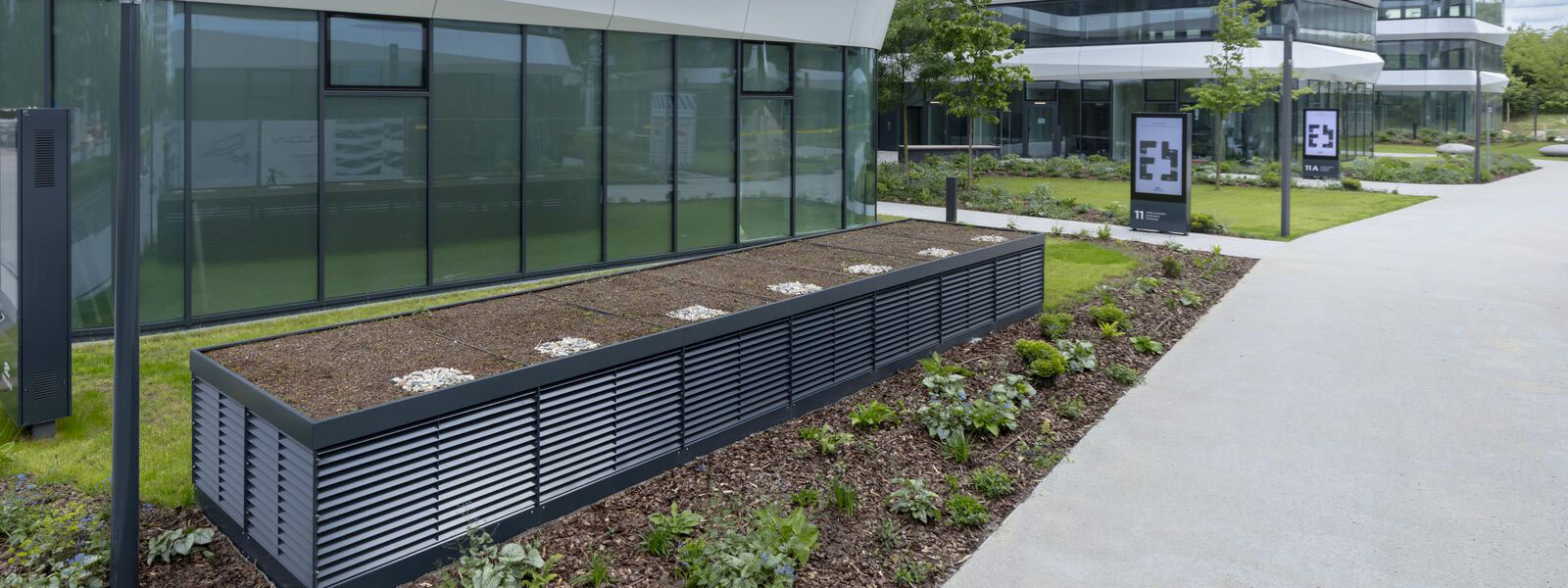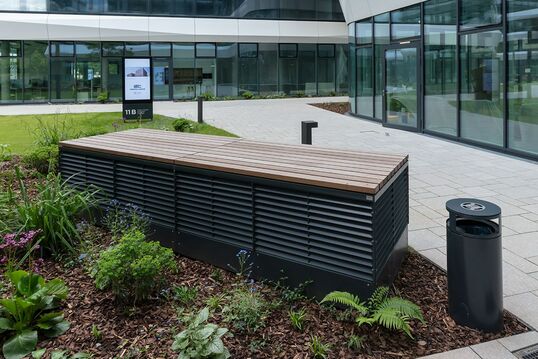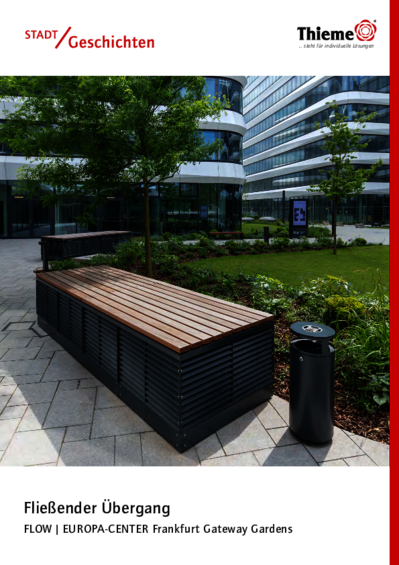
Flowing transition
The new Gateway Gardens district is being developed in the immediate vicinity of Frankfurt Airport. The FLOW | EUROPA-CENTER Frankfurt Gateway Gardens, a sustainable office and commercial building with a total area of 37,000 m2, is being built on an 8,500 m2 plot of land in this modern commercial quarter. The building has been awarded the DGNB pre-certificate in gold. KSP Engel Architekten designed a multifunctional building with three basement levels for an underground car park, attractive retail and restaurant space on the ground floor and office space on the upper 13 floors.
The outdoor facilities were developed by KUBUS freiraumplanung. The guiding principle is to reflect the character of the central park area in Gateway Gardens. Together with the green roofs, the inner courtyard creates a flowing transition to the surrounding nature and, with the street furniture concept specially adapted to the needs of the complex, offers versatile opportunities for relaxation and innovative ventilation solutions for the underground car park below.

The new Gateway Gardens district
A green oasis in the middle of Frankfurt's newest district.
The underground car park is ventilated via above-ground outlets using individual covers with multi-purpose functions. These covers serve as seating elements, planters and supply units with water connections. They protect against moisture and foliage, while a fine mesh fabric prevents small animals from entering. These elements blend seamlessly into the design of the patio and lend it an inviting atmosphere. They are made of hot-dip galvanised steel in colour DB 703 and have hardwood seats. The planters with supply unit include a second base and wall. The custom-made body is modern, sturdy and versatile and contrasts beautifully with the surroundings, inviting you to linger. The planters offer the possibility of individual planting and set visual accents in the courtyard.

The inviting atmosphere is complemented by stool benches from the Kalmar range. The hardwood top visually picks up the design of the ventilation shaft covers and creates a uniform appearance of the courtyard furniture. The matter-of-fact style and the filigree yet extremely stable frame made of steel profiles in the colour micaceous iron grey perfectly unite form and function.

With their capacity of 35 litres, the litter bins of the 724 series not only ensure cleanliness, but also impress with their modern, simple and yet functional design. The round shape emphasises the curved paths leading through the interior of the campus, and the colour coating in micaceous iron grey blends harmoniously into the ambience. The litter bins are completed by a galvanised inner bin and a cigarette chute.

We develop street furniture
Whether for furnishing private or public spaces or for municipal facilities - whether custom-made or in series: we develop and produce street furniture of the highest quality. We not only stand for precision manufacturing, modern design and high quality workmanship, but also for innovative solutions and exciting ideas. Based on modern 3D design software, everything from planning to realisation comes from a single source.
Your contact person:
Oliver Brauckhoff
Tel.: +49 2501 6000
info@thieme-stadtmobiliar.com
Thieme GmbH
Fuggerstrasse 21, 48165 Münster, Germany
thieme-stadtmobiliar.com


